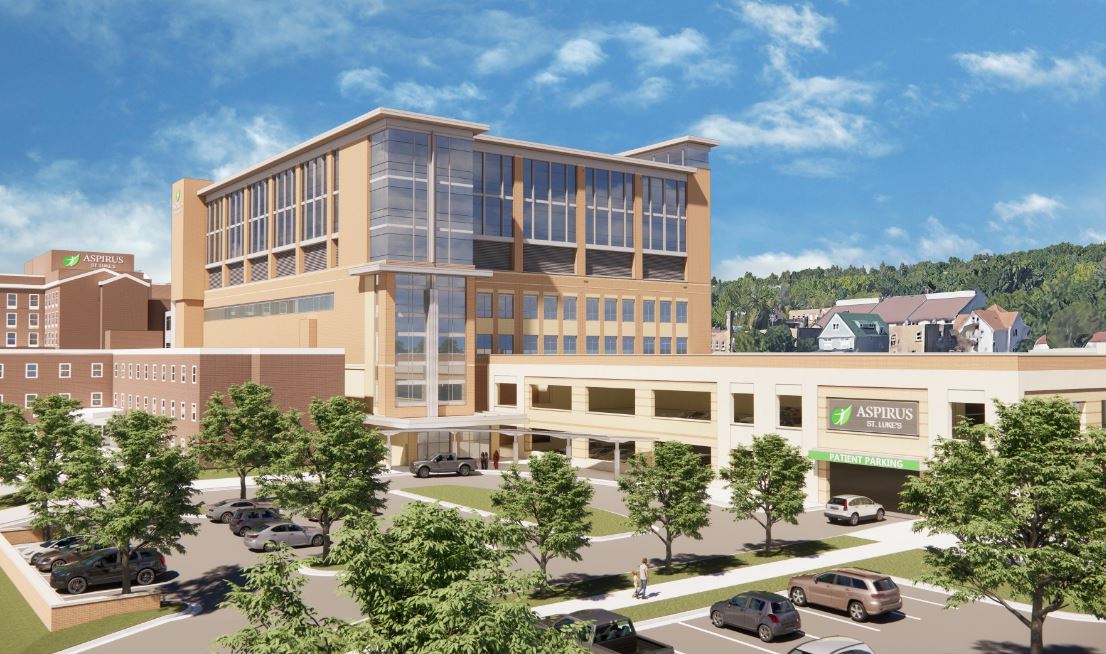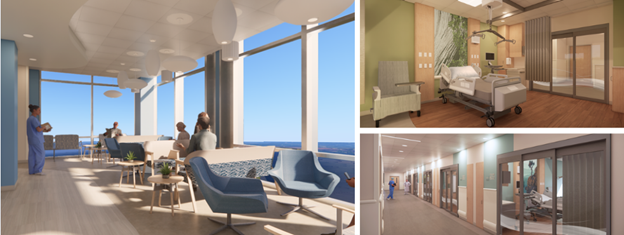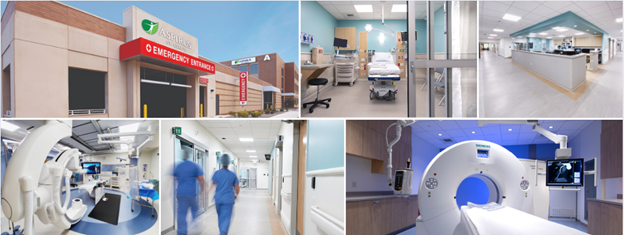Health Forward Initiative
Campus Redevelopment Plans

Aspirus St. Luke's Health Forward Initiative represents a transformative, phased approach to modernizing our health care campus and adapting to the evolving needs of our patients and community. This thoughtful redevelopment plan focuses on fiscal responsibility, sustainability, and delivering cutting-edge, patient-centered care.
Building a Better Future: Phase II Completion
The second phase of this redevelopment began in May 2023 and finished in January 2025. Designed to expand and enhance our ability as a tertiary care center, the completion of this phase positions Aspirus St. Luke's as a leader in advanced, specialized care for Duluth and the surrounding region.

Key Highlights of Phase II:
- Expanded Intensive Care and Cardiac Care Units: Three stories have been built on top of Building A. This vertical expansion includes 58 private Intensive Care Unit (ICU) and Cardiac Care Unit (CCU) rooms equipped with advanced medical technology, ensuring the highest level of care for our most critical patients.
- Streamlined Patient Flow: Redesigned facilities create direct, efficient access between the Cardiac Cath Labs, Emergency Department, Operating Rooms, and Helipad, improving response times and care coordination.
- Relocated Helistop: Relocation of the helistop from the ED parking ramp to the top of Building A, will offer several benefits including reduced air traffic noise near residential areas, improved safety by providing optimal visibility for pilots, and enhancing the efficiency of landings by keeping air traffic clear of pedestrian and vehicle pathways.
- New Parking Ramp: The construction of the Medical District East Ramp provides 20% more parking than the previous ramp.
- Sustainable Heating: We seamlessly integrated a new heating system into the basement of Building A, establishing a connection between Aspirus St. Luke’s and the City of Duluth’s hot water loop. This eco-friendly heating solution now ensures sustainable warmth for the entire building.
Looking Back: Phase I (2012-2020)

The first phase of the Health Forward Initiative laid the foundation for the care we deliver today:
- Expansion of specialty clinics in Building A
- Modernization of surgical and procedural care facilities
- Revitalization of the Emergency Department and cardiac care services
A Vision for Tertiary Care Excellence
As part of the Aspirus Health network, we are committed to thriving as a tertiary care center for our region. This means we provide specialized medical care and advanced treatments typically found in major metropolitan hospitals. Our goal is to ensure that patients have access to expert care without the need to travel long distances.
As a tertiary care provider, we offer:
- Advanced Cardiac & Intensive Care – State-of-the-art units for complex heart and critical care needs
- Specialized Surgical Services – Highly trained specialists performing intricate procedures
- Expert-Level Diagnosis & Treatment – Cutting-edge technology and multidisciplinary teams for complex conditions
With Phase II complete, we are even better equipped to provide this specialized care closer to home.
Reflecting the Needs of Duluth and Beyond
Instead of renovating our campus through a single extensive construction project, our phased approach allows us to remain adaptable to changing community and patient needs. This ensures that we can reinvest thoughtfully in our facilities while maintaining cost efficiency—creating a health care campus designed for the future without the financial burden of immediate large-scale spending.
Committed to Duluth’s Health and Wellness
This initiative represents our deep commitment to the people of Duluth and surrounding communities. We are proud to invest in the future of health care and ensure access to exceptional, patient-centered care for generations to come.
If you have any questions or comments, please email ASL-HealthForward@slhduluth.com or call 218.249.2459.

